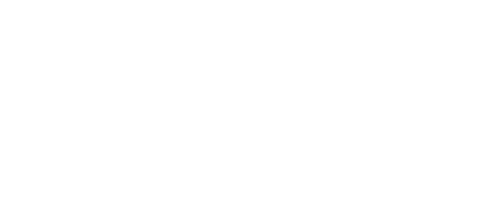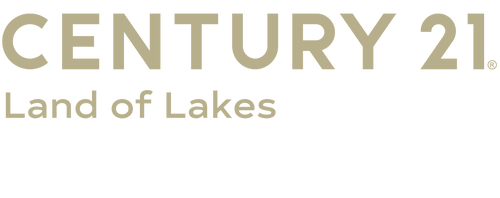
Sold
Listing Courtesy of:  NORTHSTAR MLS / Century 21 Land Of Lakes / Deb Bounds
NORTHSTAR MLS / Century 21 Land Of Lakes / Deb Bounds
 NORTHSTAR MLS / Century 21 Land Of Lakes / Deb Bounds
NORTHSTAR MLS / Century 21 Land Of Lakes / Deb Bounds 112 Parkwood Drive Wrenshall, MN 55797
Sold on 07/11/2025
$252,500 (USD)
MLS #:
6724516
6724516
Taxes
$2,652(2025)
$2,652(2025)
Lot Size
0.31 acres
0.31 acres
Type
Mfghome
Mfghome
Year Built
2000
2000
Style
One
One
School District
Wrenshall
Wrenshall
County
Carlton County
Carlton County
Listed By
Deb Bounds, Century 21 Land Of Lakes
Bought with
Leslie Nooyen, Adolphson Real Estate, Inc
Leslie Nooyen, Adolphson Real Estate, Inc
Source
NORTHSTAR MLS
Last checked Dec 16 2025 at 12:29 PM GMT+0000
NORTHSTAR MLS
Last checked Dec 16 2025 at 12:29 PM GMT+0000
Bathroom Details
- Full Bathrooms: 2
- Half Bathroom: 1
Subdivision
- Park View Estate
Property Features
- Fireplace: 0
Heating and Cooling
- Forced Air
- Radiant Floor
- None
Basement Information
- Walkout
- Full
- Storage Space
- Daylight/Lookout Windows
- Egress Window(s)
- Partially Finished
- Block
Exterior Features
- Roof: Age Over 8 Years
Utility Information
- Sewer: City Sewer/Connected
- Fuel: Natural Gas
Parking
- Insulated Garage
- Heated Garage
- Detached
- Gravel
Stories
- 1
Living Area
- 2,016 sqft
Listing Price History
Date
Event
Price
% Change
$ (+/-)
Disclaimer: The data relating to real estate for sale on this web site comes in part from the Broker Reciprocity SM Program of the Regional Multiple Listing Service of Minnesota, Inc. Real estate listings held by brokerage firms other than Land of Lakes are marked with the Broker Reciprocity SM logo or the Broker Reciprocity SM thumbnail logo  and detailed information about them includes the name of the listing brokers.Listing broker has attempted to offer accurate data, but buyers are advised to confirm all items.© 2025 Regional Multiple Listing Service of Minnesota, Inc. All rights reserved.
and detailed information about them includes the name of the listing brokers.Listing broker has attempted to offer accurate data, but buyers are advised to confirm all items.© 2025 Regional Multiple Listing Service of Minnesota, Inc. All rights reserved.
 and detailed information about them includes the name of the listing brokers.Listing broker has attempted to offer accurate data, but buyers are advised to confirm all items.© 2025 Regional Multiple Listing Service of Minnesota, Inc. All rights reserved.
and detailed information about them includes the name of the listing brokers.Listing broker has attempted to offer accurate data, but buyers are advised to confirm all items.© 2025 Regional Multiple Listing Service of Minnesota, Inc. All rights reserved.



